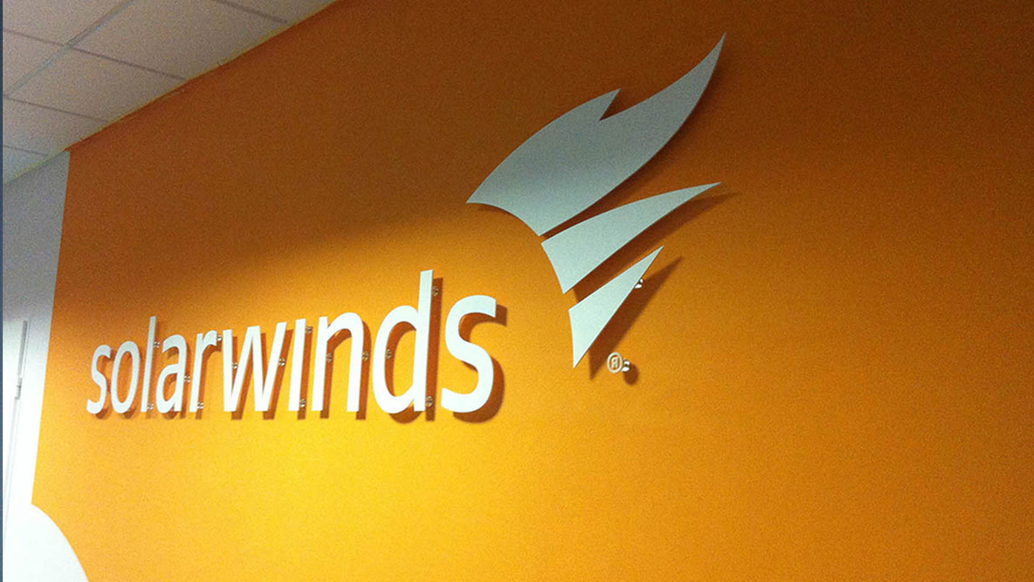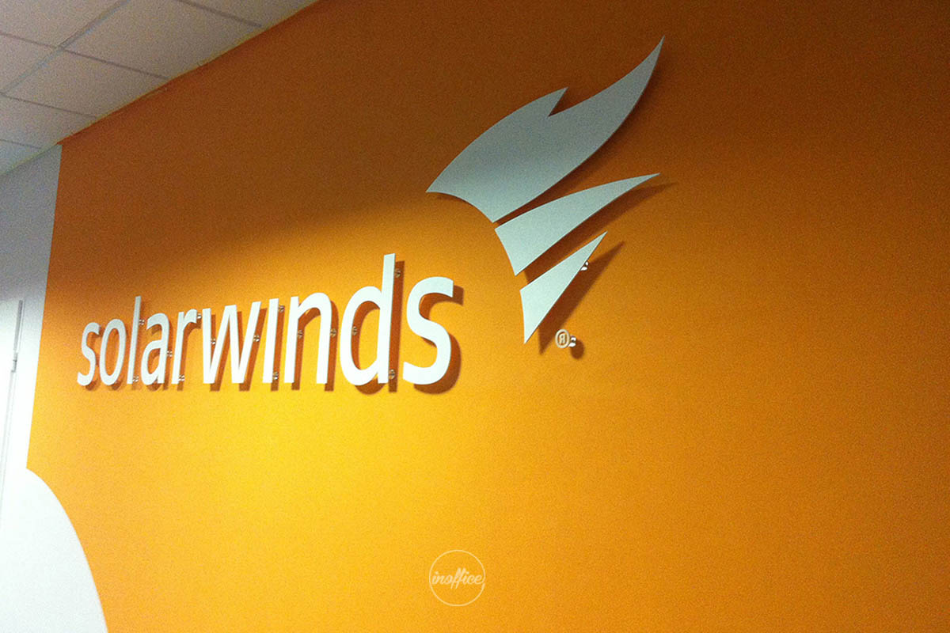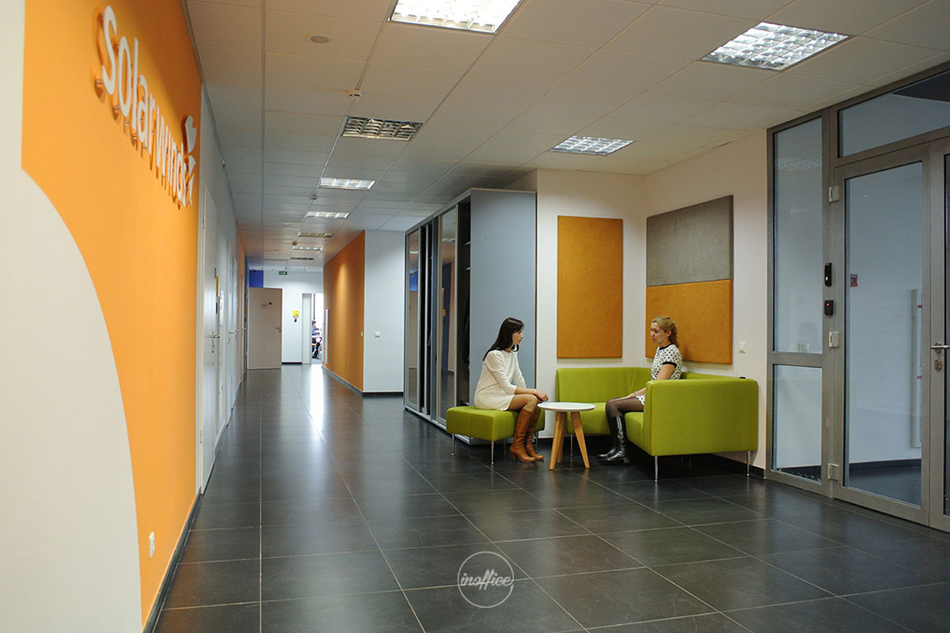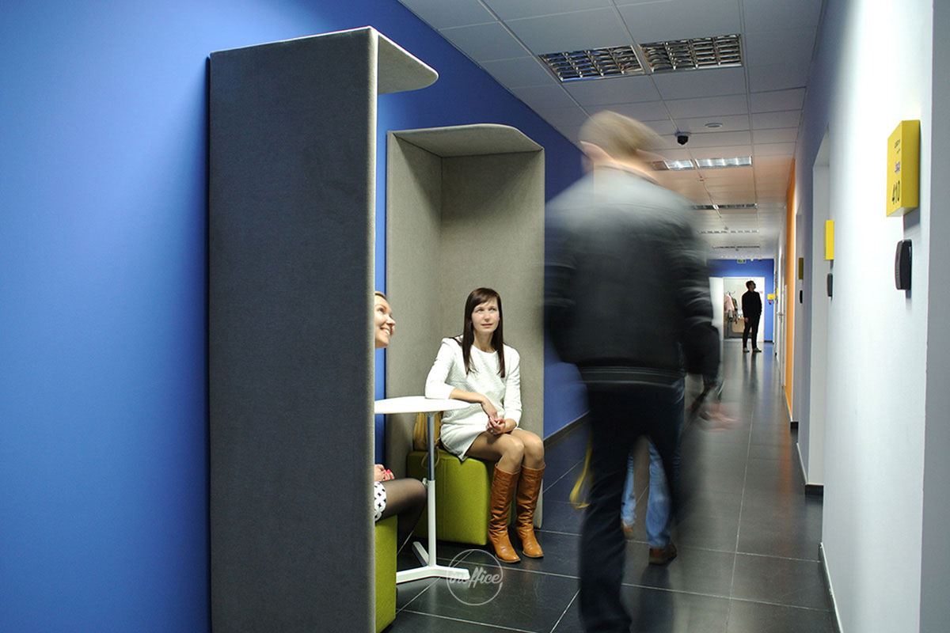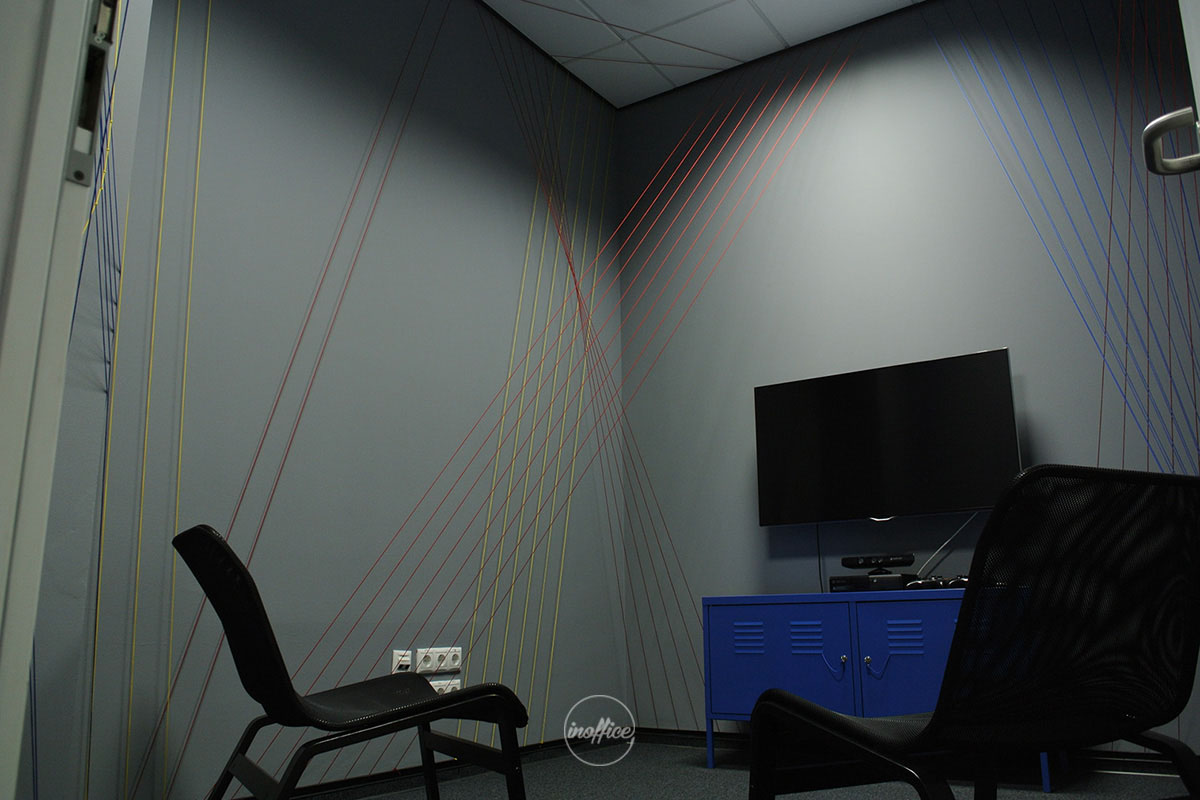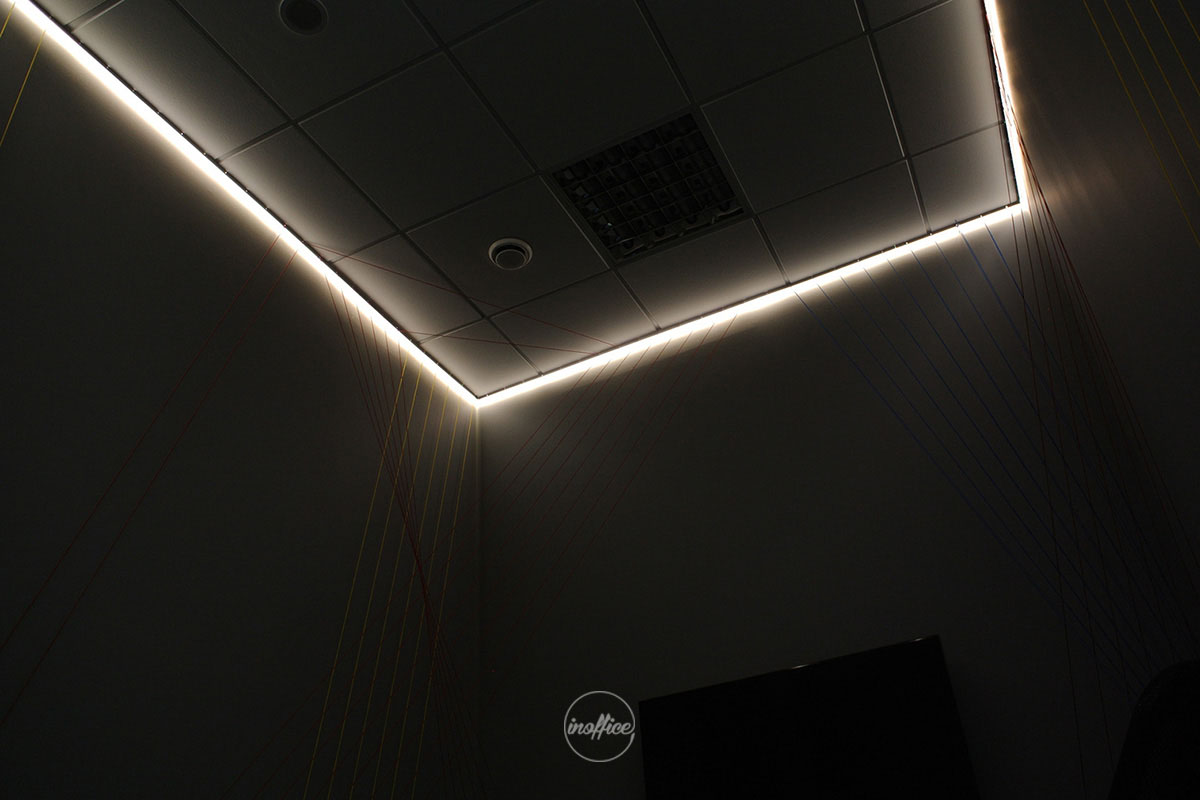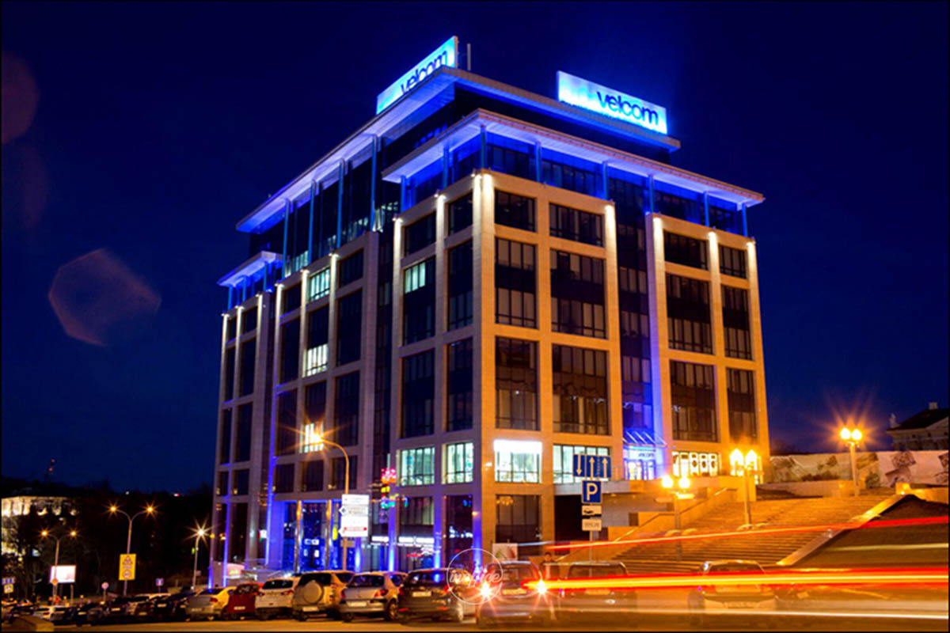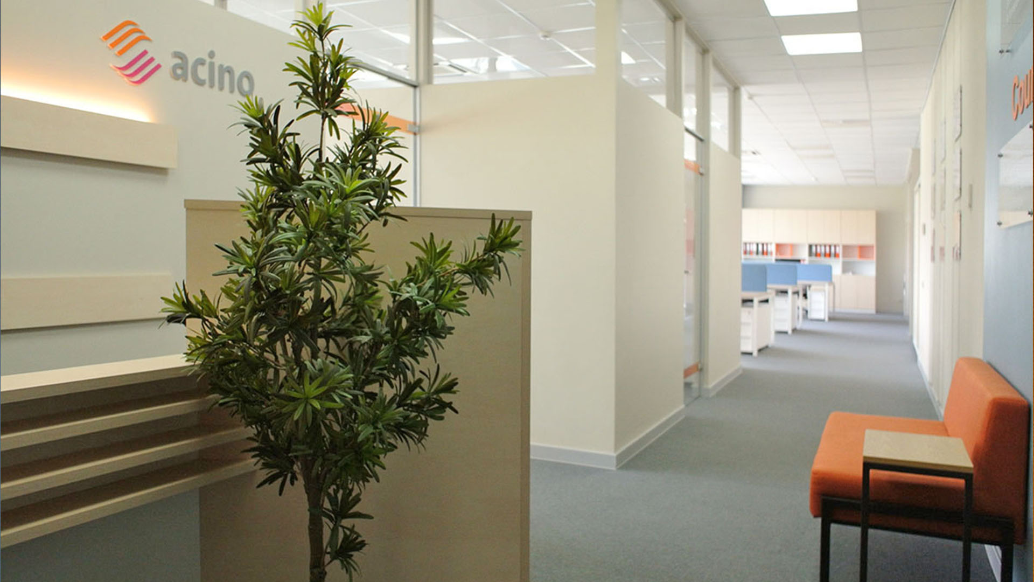office is situated at 36 Internatsionalnay street in business center Velcom. This building is the only
one which conforms to A class standard. High level of comfort for staff's life and work has been
provided in this premise so we had to fill this office with extra comfort objects. Having analyzed the
brand book of the company we proposed color and graphic decoration of the hall and corridor walls
and cabinets of the office as well.
The hall and the corridors of the office was painted with
background and vivid corporate colors. The corridor is a long space which we divided into some
functional zones. The design ed and produced by our studio sofas and wall acoustic elements were
installed in the hall. The logo of the company is settled down at the entrance of the office. The
gallery with staff photos and a special area with pouffes and acoustic screen was installed. There is
special space for telephone conversations. The unusual space solution and the furniture was
implemented in a playing room. The special screen – partition was created for staff communication
in small groups. The whole complex of solutions was realized in several stages with constant price
and timeline control.


