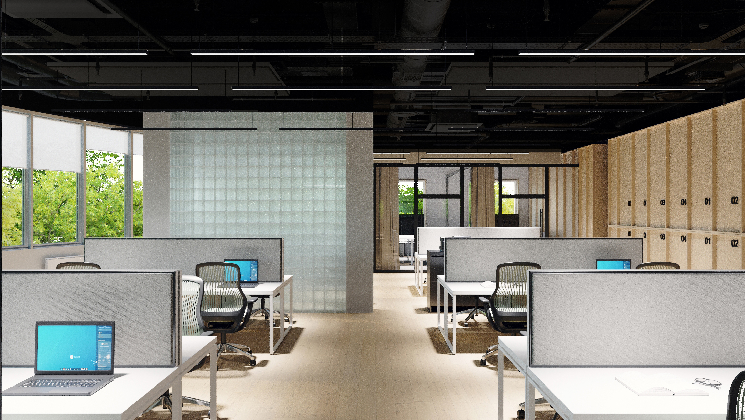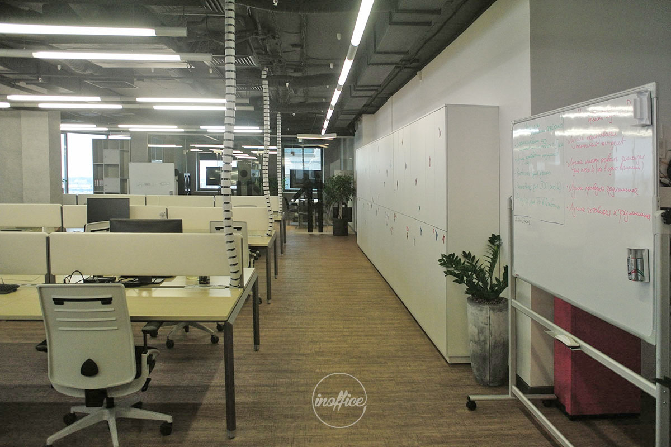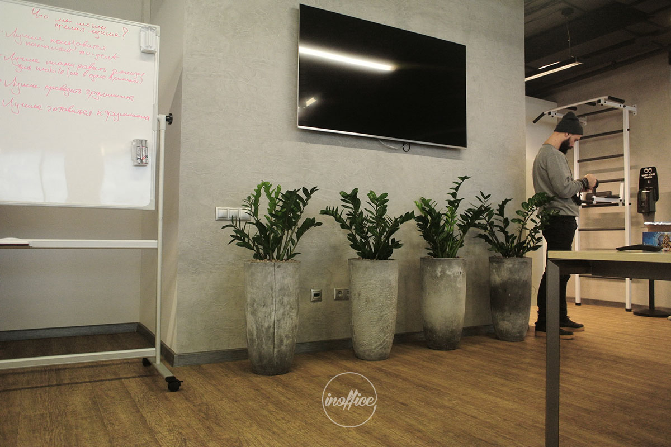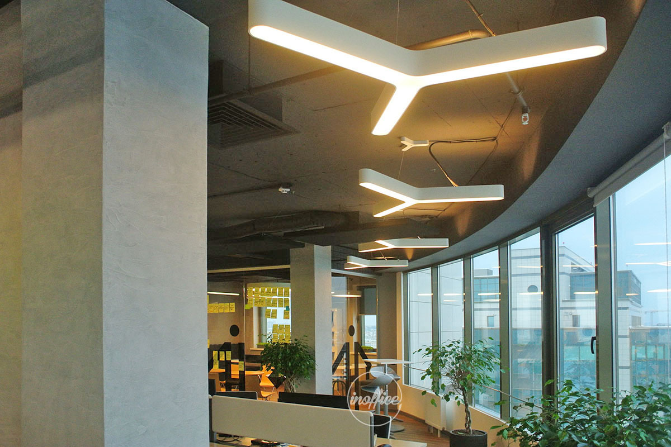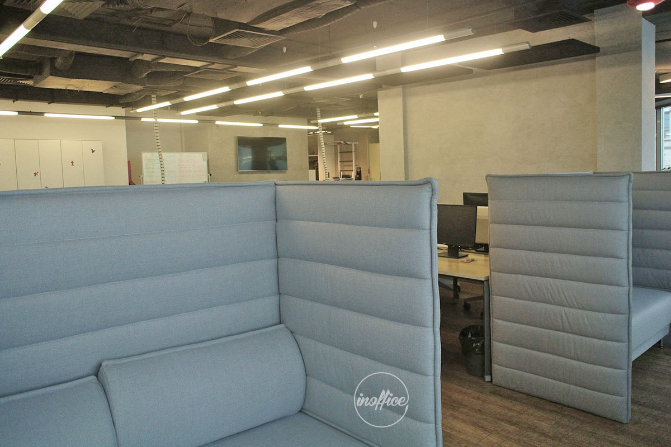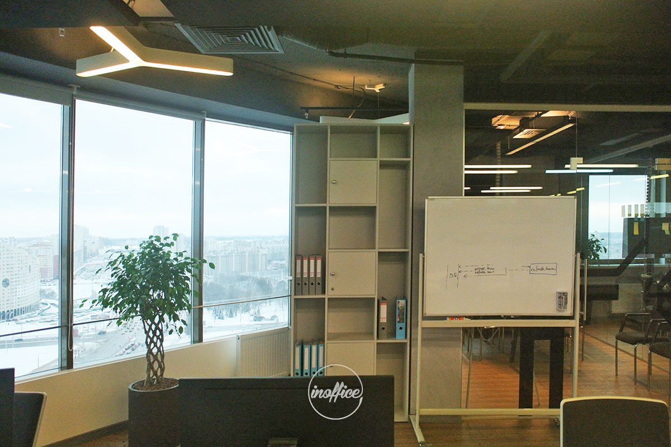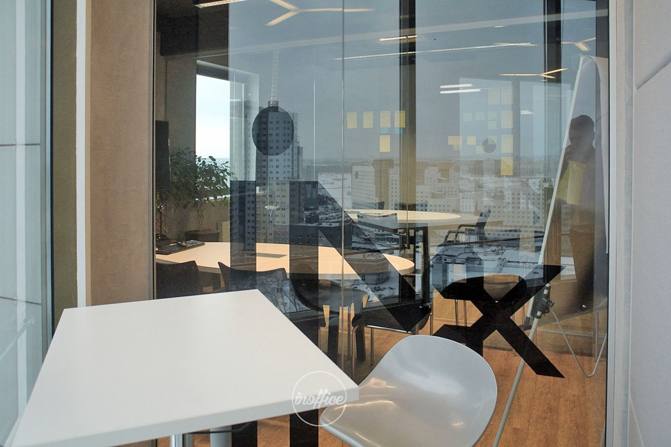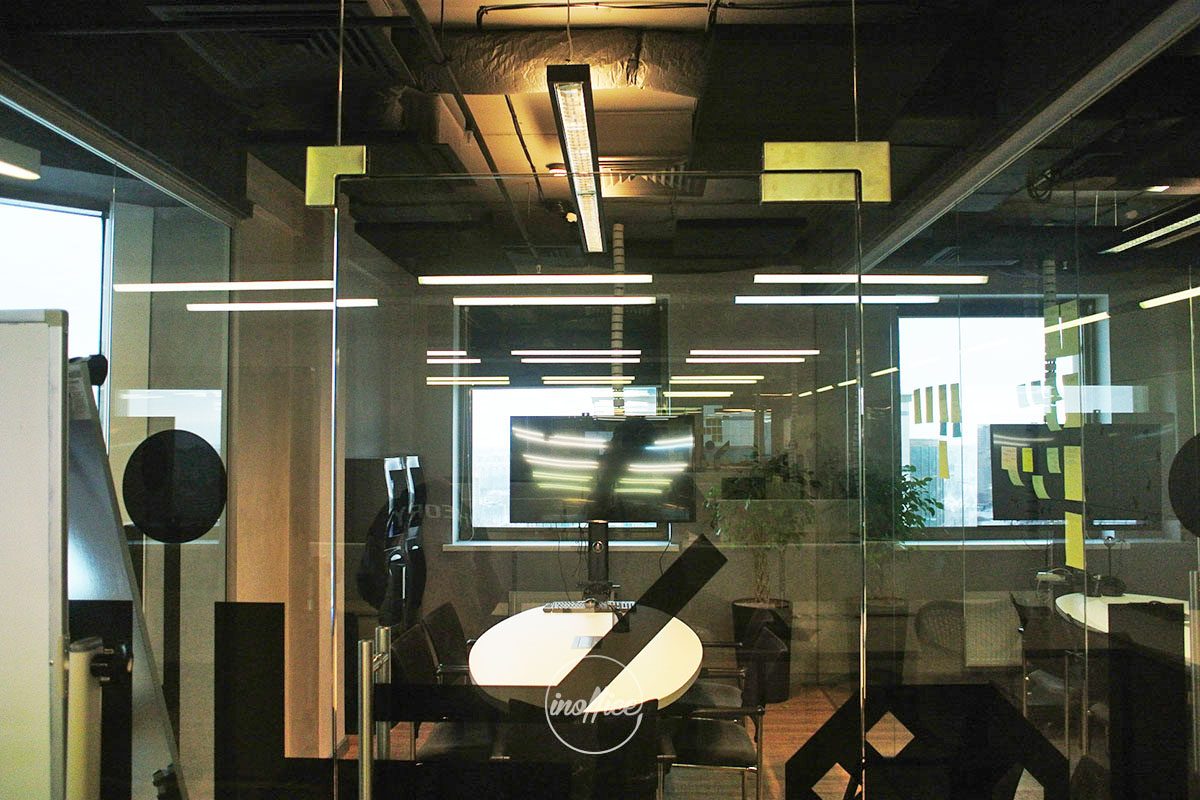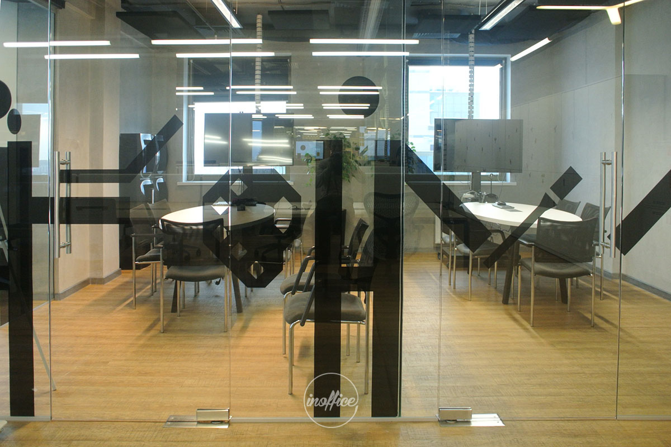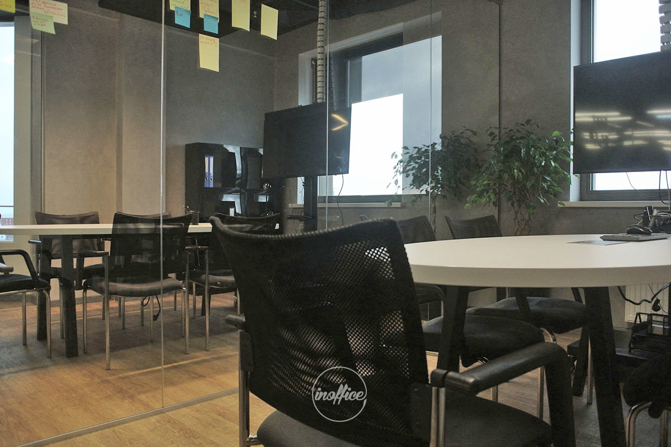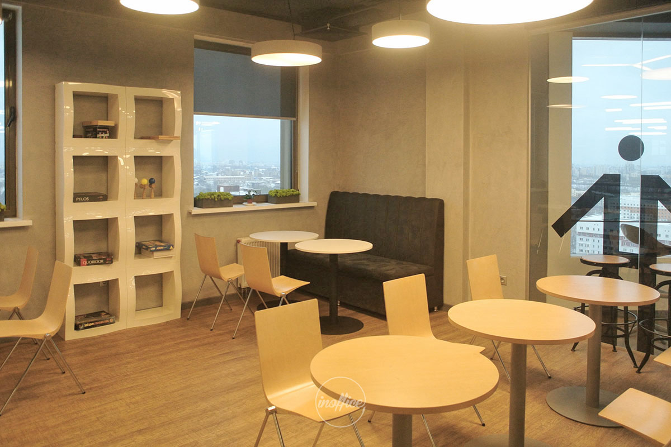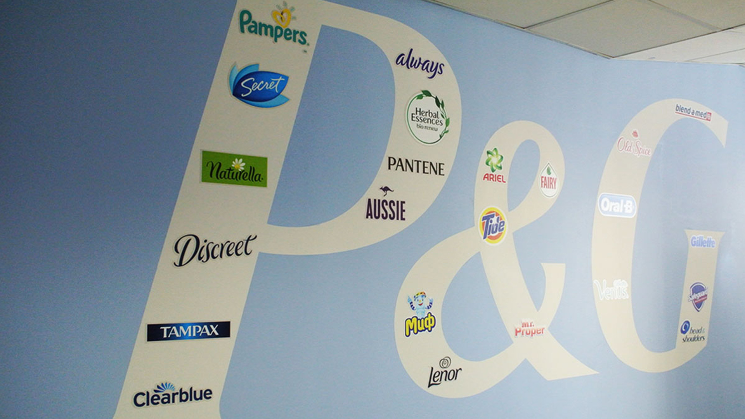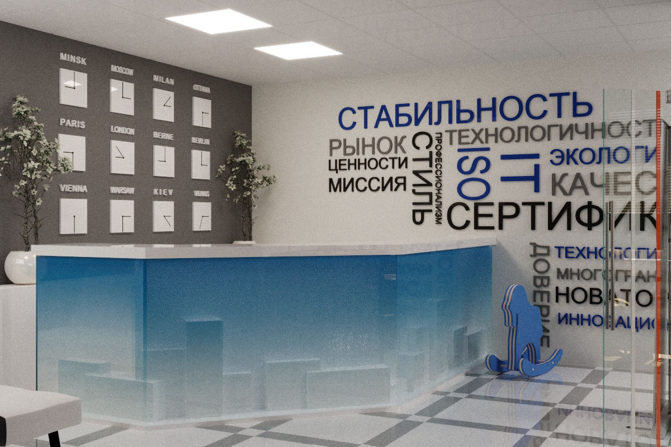Our team joined the project at the stage of finished construction work. The office was originally designed in an open space format with the allocation of food, meeting rooms into separate areas. These rooms were highlighted by transparent glass partitions. In the whole office, the ceiling space with lighting and other communications has been left open.
We were faced with several tasks – to make the office more comfortable, quiet and cozy, human.
We have executed a design project for filling the interior with various working furniture and furniture for leisure, informal communication. Negotiation tables and other furniture according to our project were developed. Within the project, acoustic ceiling panels were proposed for more comfortable work of the team. In all areas of the office in open spaces placed live plants. The project with the development and implementation took about 3 months thanks to operational work when interacting with local contractors.


