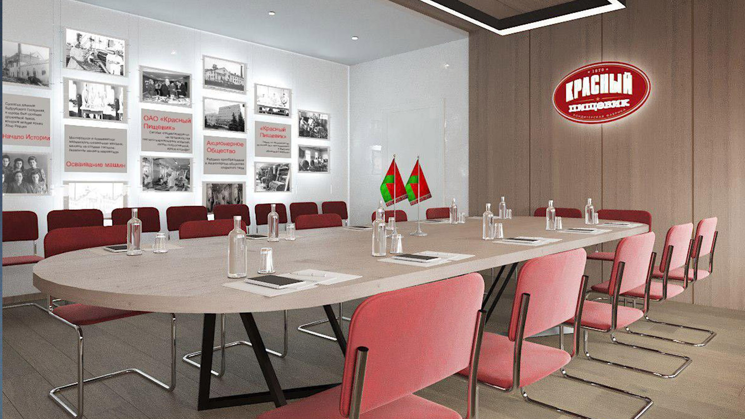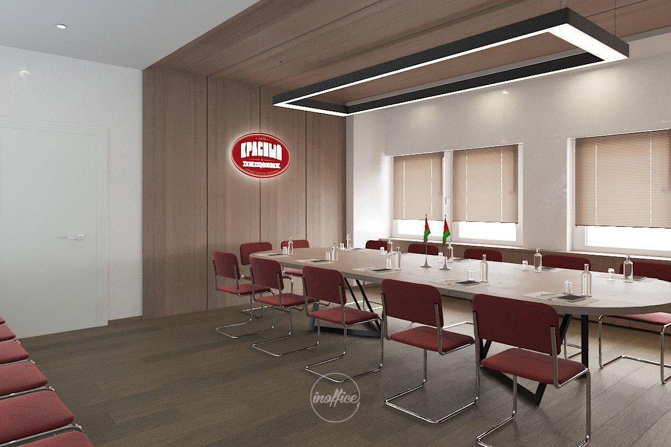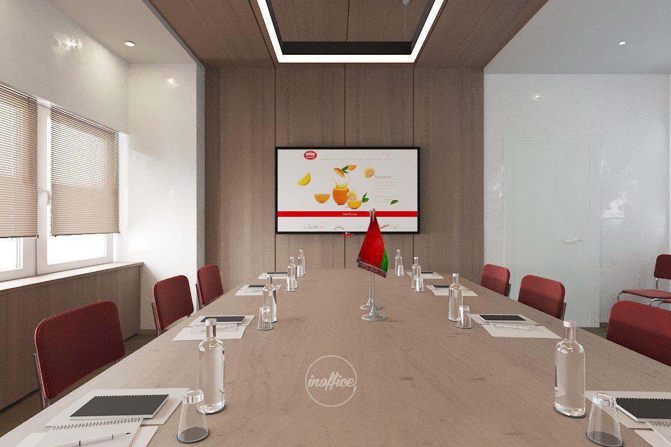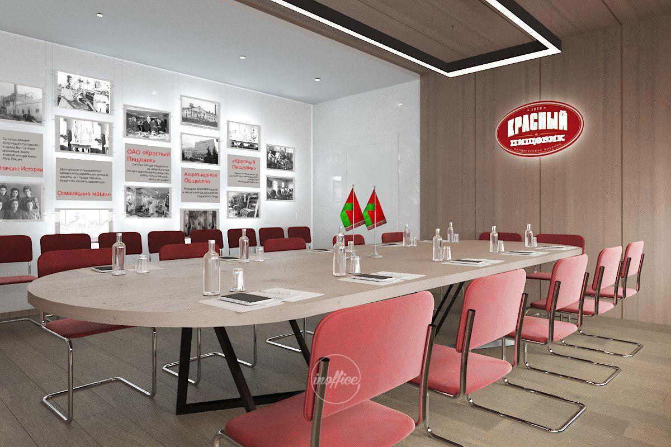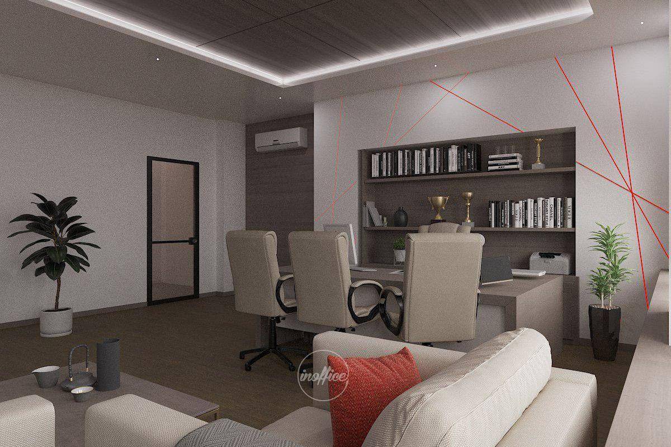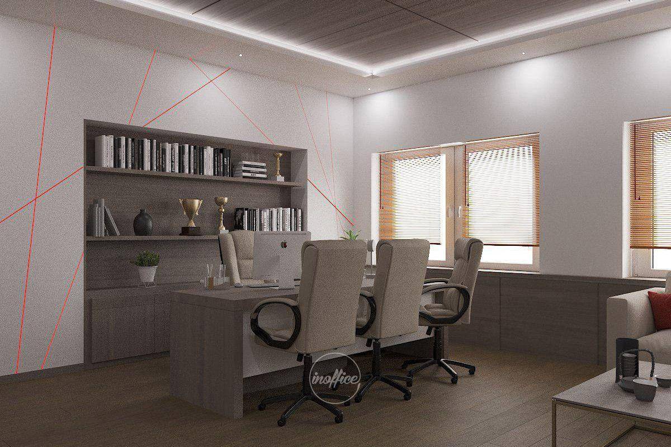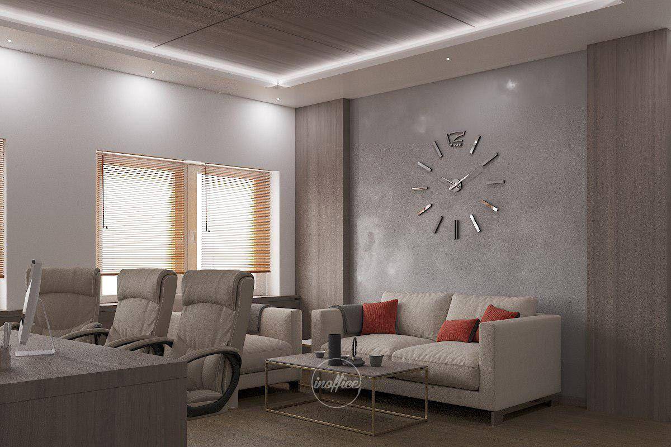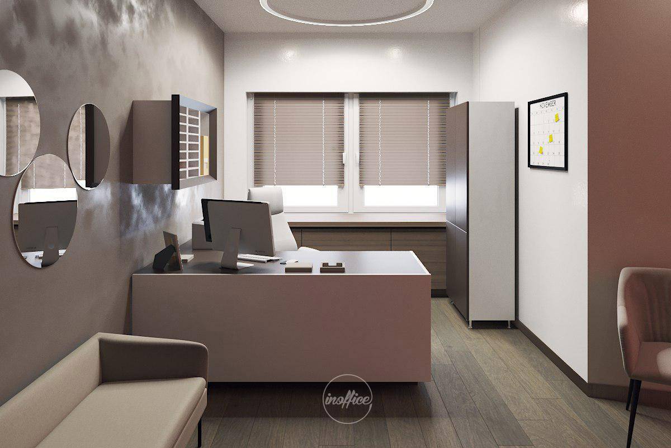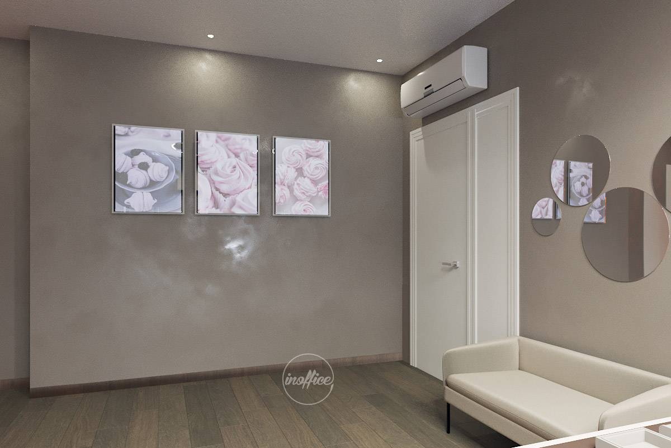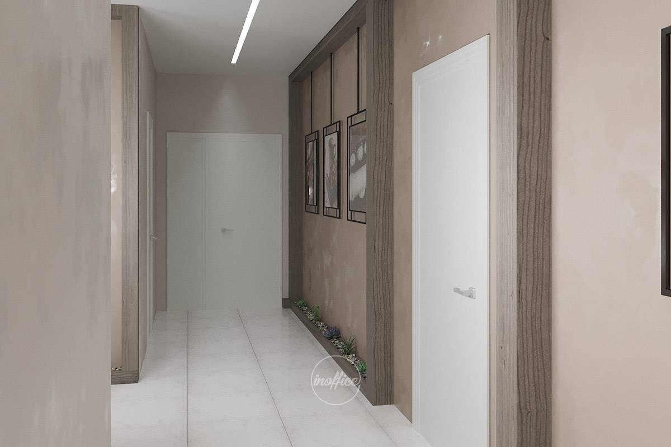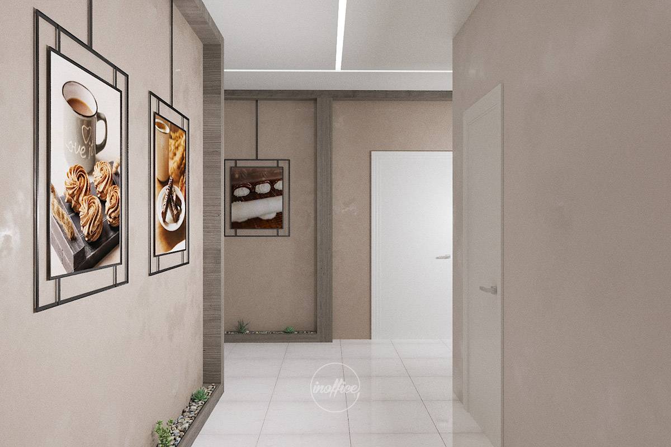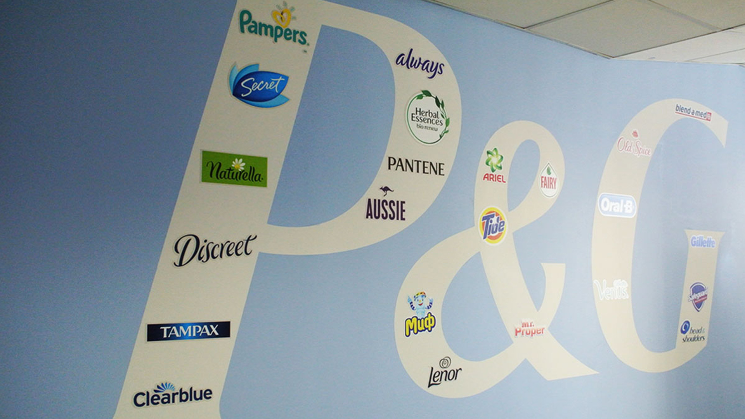Open Joint Stock Company «Krasny Pischevik» turned to us with the task of completing a comprehensive design for part of the administrative premises. These premises are located in the main building with production facilities. In 2020, the company celebrates a big anniversary – the company turns 150 years old. The update of the premises of the administrative block was timed to coincide with this event.
We have designed a detailed project for the premises of the conference hall, director’s office, reception room and corridor with a staircase adjoining it. A complete set of the design project was made with consultations of the customer on all construction and finishing works. The project used modern lighting systems, media systems.
For wall decoration, modern systems were used. The interior uses fairly modern furniture and lighting. Wood panels, furniture and floors speak of its historical past. Brandbook red was used in furniture, lighting and brand elements.
We have developed elements of interior decoration and gallery systems with historical and modern photographs about the work and products of the company. All custom-made furniture was developed by our specialists for subsequent manufacture in a furniture company. All the furniture requirements for working in modern conditions and ensuring the necessary comfort were taken into account.
The project used materials and equipment available for order in the Republic of Belarus. This is necessary to comply with the deadlines for repair and finishing work.


